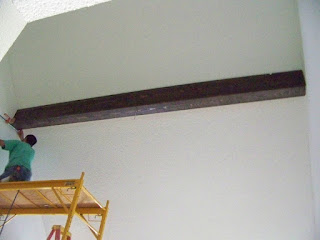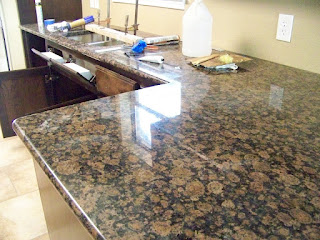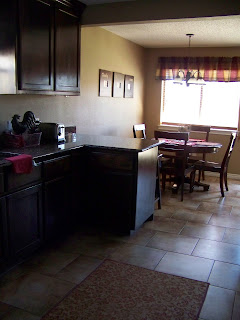Last week I shared with you our story of the "Great Poop Flood of 2010" (click here to read) and several wanted to know what our house looked like before. I have to be honest and say that I don't have a lot of before pictures...
wah wah wah...
but because I knew that I wanted our flood and remodel to be documented I have TONS and I mean TONS of pictures of that, and of coarse TONS of pictures of now.
So I weeded through them ALL
~ whew ~
and came out with this...I call it Before and After Home Edition!
Before the poop flood:
Hello pretty house!
No that tree is not hiding a door...
Two key things to keep a look out for later on,
the ceiling in the entry and ceiling in the hall are two different levels...
also, the door in the entry. Really an AC unit right there huh...
Keep an eye out for that in the reno picts.
I really did like this fireplace, except for the mantle.
Sorry ladies, this is all I have. It's just your typical house built in 1979, with some upgrades.
We moved from a 1,000 sq foot duplex so that explains the lack of proportionate furniture.
Right after the poop flood:
Laundry Rom
Kitchen Pantry
Kitchen/Breakfast Area
Who need window sills anyway?
Living Room
Good thing we didn't need to get up those stairs...
Front Entry
Hall and bathroom...they left the tub???
And the mirror.
Master Bedroom
Kitchen again. So depressing...
Remodel Here We Come!
Sheet Rock, who knew it was so exciting!!! Prepping for our new fireplace.
What a difference walls make!
Look at the ceilings in the entry and hall...we riped the entry ceiling out and raised it up!
We also removed the door to the AC unit in the entry and put our AC in the attic.
Who puts the AC right there anyway??? Builders in the 80's that's who.
Master - We removed the linen closet in this hall, this allowed us to enlarge our bathroom.
Custom cabinets being built!! BOO YA!
Cabinets in! In the 80's builders liked low ceilings so we riped the ceiling out and raised it,
this allowed up to build taller cabinets. I cant even reach the top shelf. Also added the custom molding.
Add a nook for our fridge. LOVE IT!
Finally they have some color!
The new fireplace, minus the mantel.
Apparently custom cut cedar is a pain to get...
New doors! I love the style door we chose.
New back door. Loved it then, not so much now. The sun hits it in the morning and your kinda blind.
Working on that solution now actually...
And trim!
We added a cedar beam to the ceiling for texture and look.
Hugh IMPACT!
Painted our stair railing black and added a topper thingy to it.
Custom cabinets in the bathroom too! Now I have my own space and he has his.
The original bathroom was only large enough for a single sink with double door vanity and the toilet
squished next to it. We knocked that wall you can see out, pushed it out 3 feet and made some more room!
Painted master!
New tile floors in the kitchen and breakfast area.
Wood everywhere else.
TAA DAA. Hugh change from the white stair rail huh?!
Also added a book shelf with storage.
My hubby loves me so much, he got me GRANITE!
I love the drawers! These are by far my most fav thing about this kitchen.
After it was all done:
New kitchen!
My new pantry is AMAZING!
(click here for pantry orgaizing tips)
New kitchen and eating area.
Love the tile!
I will never put tile down in the boring all in a row pattern again!
Master Bedroom
Yes we still need drapes...
Formal Dining
The cross gallery wall is much better in here.
Formal yet again.
(click here to see my new tablescape)
I still stand right here and take it all in.
cha cha cha changes!
Another master bathroom pict.
Living/Eating area
If you want to see more of the house tour, like maybe the upstairs that did not get a reno click here.
All right ladies that's that! And the crazy thing is ALL those changes happened before we had even lived here 1 full year! And now that we are settled in you have to check out the rest of the blog if you haven't already to see what else I have been doing around here!


























































2 comments:
love the kitchen cabinets! they are so pretty! i like that you carried the granite into the bathroom. when i told my mom that i thought all bathrooms should also have granite, she looked at me like i was crazy. I can't help it; I love granite in bathrooms.
Wow, what a story!! I had no idea that could even happen! Your house looks beautiful now though, love the cedar beam and the tile in the kitchen! Thanks for linking this up!
Post a Comment